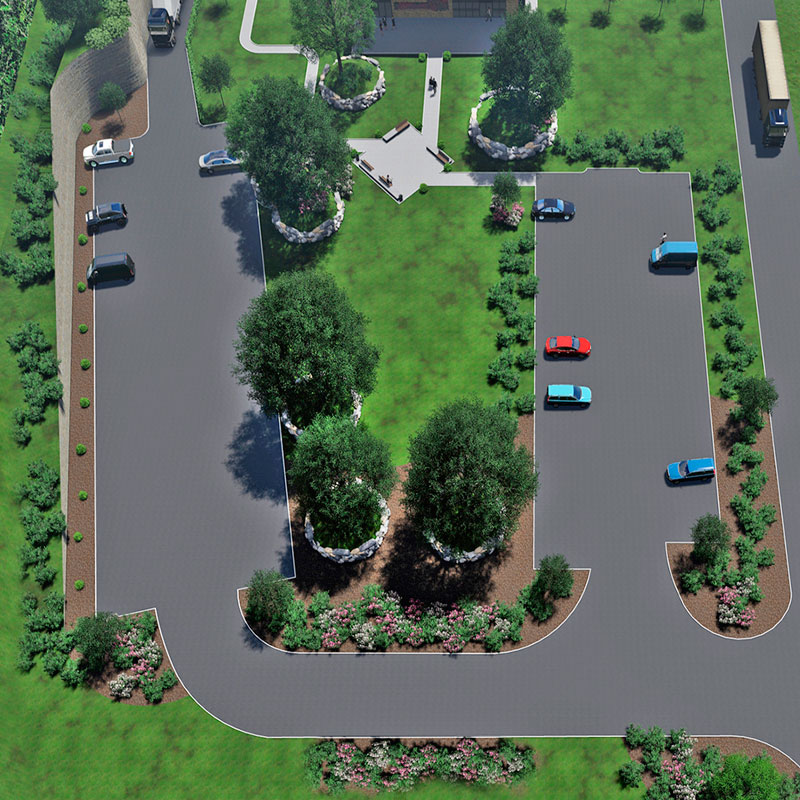
Site planning and design serve architects, real estate agents, and other businesses
that deal with construction projects.
A 3D render site plan, unlike a plot plan sketch, can be used to show what the site would look like in the future and to identify and correct errors before the construction starts.
Upload the floor plan
Send us your plan in pdf or CAD format, so we could base on it creating a space for you.
Get a free quote from us
Paying attention to all your requirements and desires, our specialists make a free quote for you
Start the work
When you approve the quote and do the payment, we start our work on your project.


The power of 3D visualization can bring to life any of your ideas.
Developing process allows selecting perspective of the any construction rendering,
daytime or nighttime lighting, sunlight orientation.
Our clients might have different reasons to call us, we help each one achieve their goals:
- Who need help visualizing
- Business owners who want a new look for their building
- Those who want to sell their home
- Those who are building
a new commercial buildings, houses, pools,
and need to bring their blueprint to life


Detailed and simple plot plans can simplify the most complex projects.
The landscape plot plan is a great opportunity to attract new potential customers.
You may even recognize opportunities in the proposed plot plan that weren’t
considered initially.
Such as space for additional landscape elements or an outdoor room
